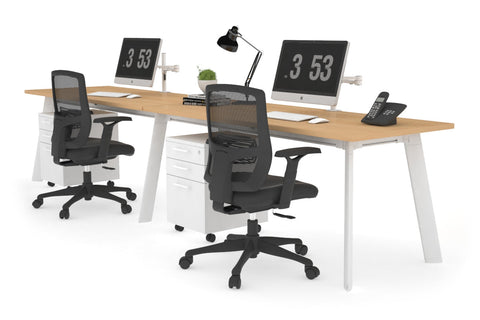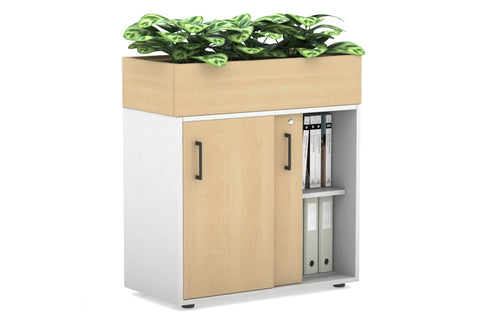How To Arrange Two Desks In An Office

Part of the: Office Desk Collection
So, you and your partner or roommate are both going to be working from home for the foreseeable future, right? There's no reason to worry! While working under the same roof is definitely an adjustment, especially when it's the same roof under which you eat, sleep, and relax, you can actually create some pretty great home office designs for the two of you. But where to begin when thinking of shared home office design ideas?
Consider Function and Style
When designing a home office for two, keep in mind that a home office is largely about function. So, make sure the room works for both of you and meets both of your demands.
But it's also important to think about style, even if you and your new "coworker" have quite different design tastes. While you don't have to transform your workspace into a single design or have matching desks, having a consistent, grounded style across the area helps to keep your home office from seeming like a flea market.
Maximize Your Space
Just because you have a limited workspace doesn't mean you can't turn it into a two-person home office. If you're searching for tiny home office design ideas, start by positioning the two workstations perpendicular to the walls, which is the greatest plan for getting the most out of the space without making the area appear congested. Additionally, choose workstations and chairs with light, open bases. As a consequence, there will be less visual clutter and the area will feel more open and spacious. If feasible, choose matching desks and chairs to make a tiny area feel more streamlined.
Position Yourselves Back To Back
Sit back-to-back with your companion so you aren't tempted to distract them—or yourself—during the day. This will also give the two of you an idea of your own workstations. Choosing swivel chairs, on the other hand, allows the two of you to spin around and converse when you need a break.
This home office design is an excellent example of maximizing storage within your available space. Line a wall with bookcases to provide ample storage for each of you, which will be handy even if you return to a traditional workplace.
Choose this style of the side-by-side workplace if you appreciate the notion of a symmetrical and streamlined design. Because the entire two-person set-up only takes up one side of the room, this is an ideal option for people whose workplace is within a larger common area. With a storage cabinet between the desks, you'll have plenty of room between your workstations, as well as plenty of surface area to work with on these bigger home office desks.
Create Two Separate Zones
Another great layout of home offices with two workstations is to have two different work zones if you have the room. Begin by positioning your workstations on opposite sides and ends of the room to give each of you as much space as possible. Then, in each zone, put some storage for office supplies and personal items.
Make Your Dining Room a Home Office
If you don't have a designated area for a home office, try transforming your dining room into a two-person home office. You may sit at opposite ends of a long, rectangular table and have your own workplace. This provides you with a sense of solitude while yet allowing you to communicate throughout the day. Even at a dining room table, don't be scared to connect your monitor or wheel in a filing cabinet for convenient document accessibility. You can always hide them away on weekends if you want to turn your office back into a dining room and better distance yourself from work.




