3 Trendy startup offices - and how you can replicate it with JasonL

In today's fast-paced business world, startups are redefining the traditional office space, creating environments that inspire creativity, collaboration, and productivity.
From sleek minimalism to vibrant, quirky designs, these trendy offices are setting the tone for the future of work.
In this article, we’ll explore three standout startup offices that are turning heads and share how you can effortlessly replicate their style using JasonL Office Furniture.
Amethyst Offices – Hanoi
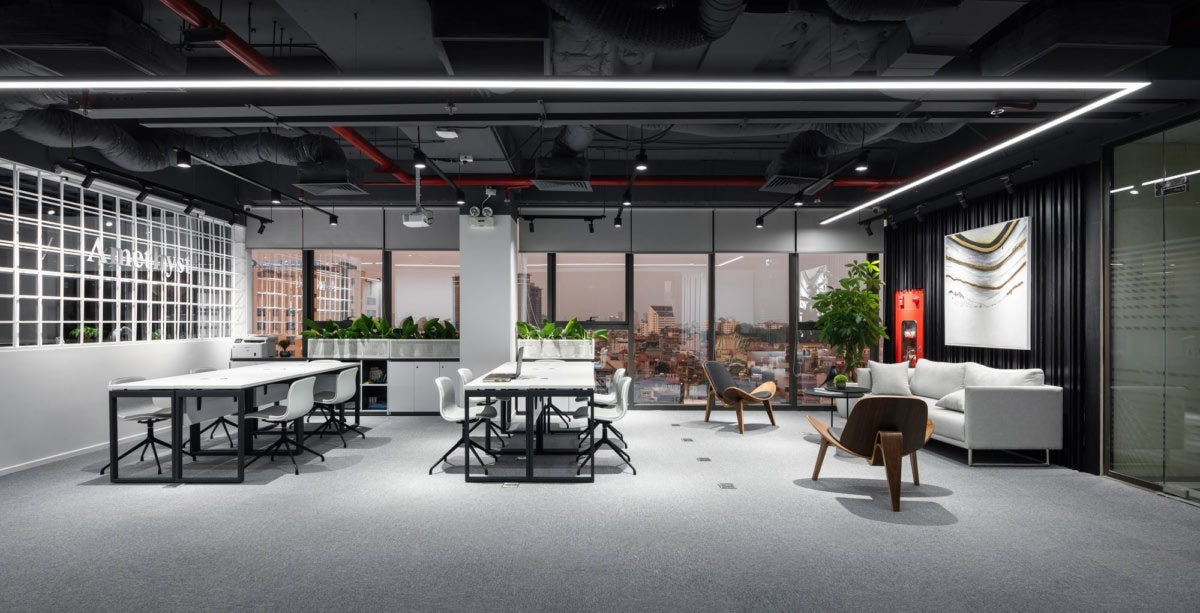
Amethyst, a startup specializing in financial investment, aimed to create an office environment that fosters growth and innovation. The company brings together young talent with fresh ideas, so their goal was to develop a modern and flexible workspace.
The office design prioritizes separate spaces that meet functional needs while allowing for flexibility, enabling areas to be closed off or opened up as required. The color scheme of black and white adds a professional touch, while also emphasizing the importance of people within the workspace.
Replicate this with:
Quadro Loop Legs 4 Person Office Workstation - Black Leg
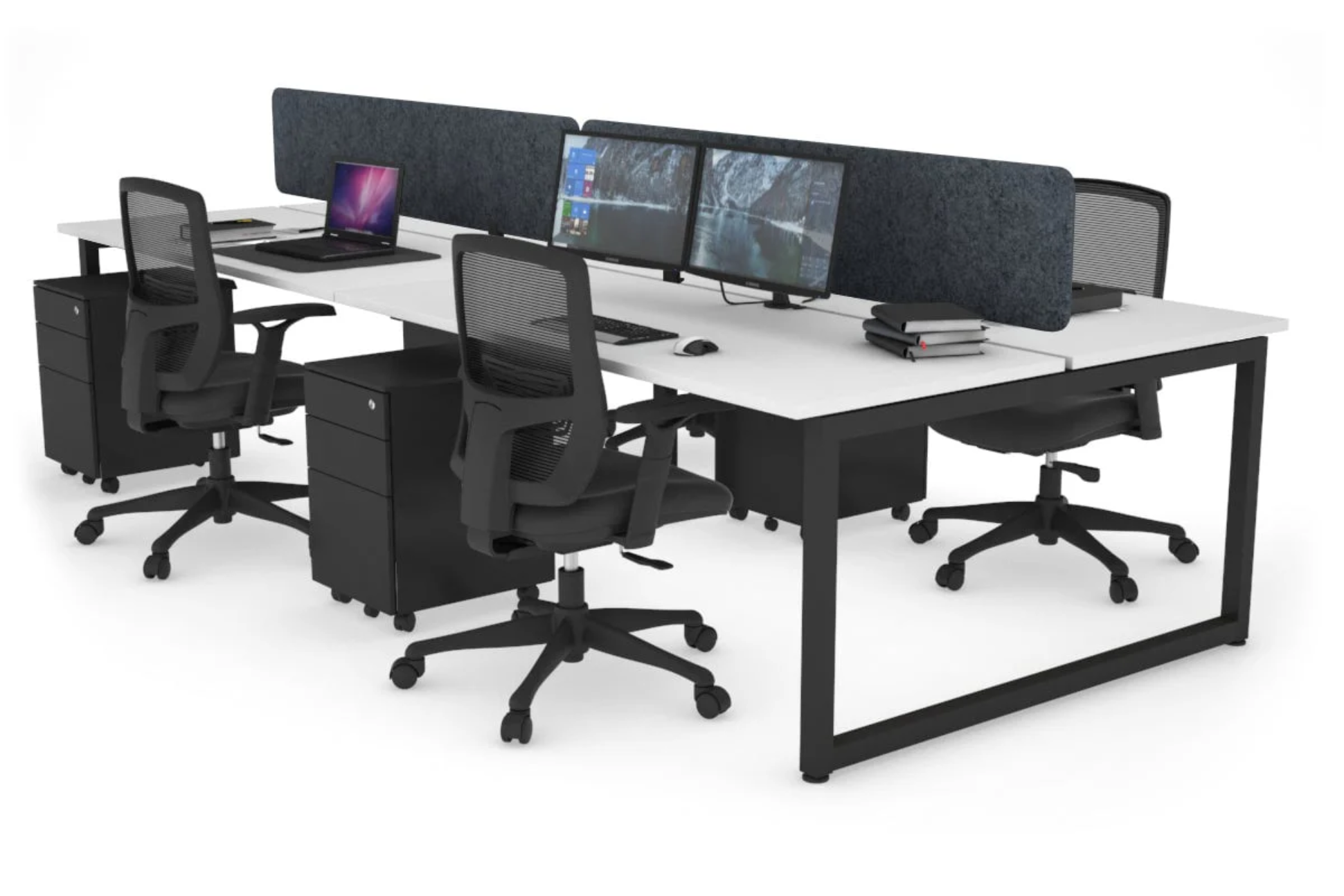
Lark Swivel Meeting Chair - Light Grey Fabric
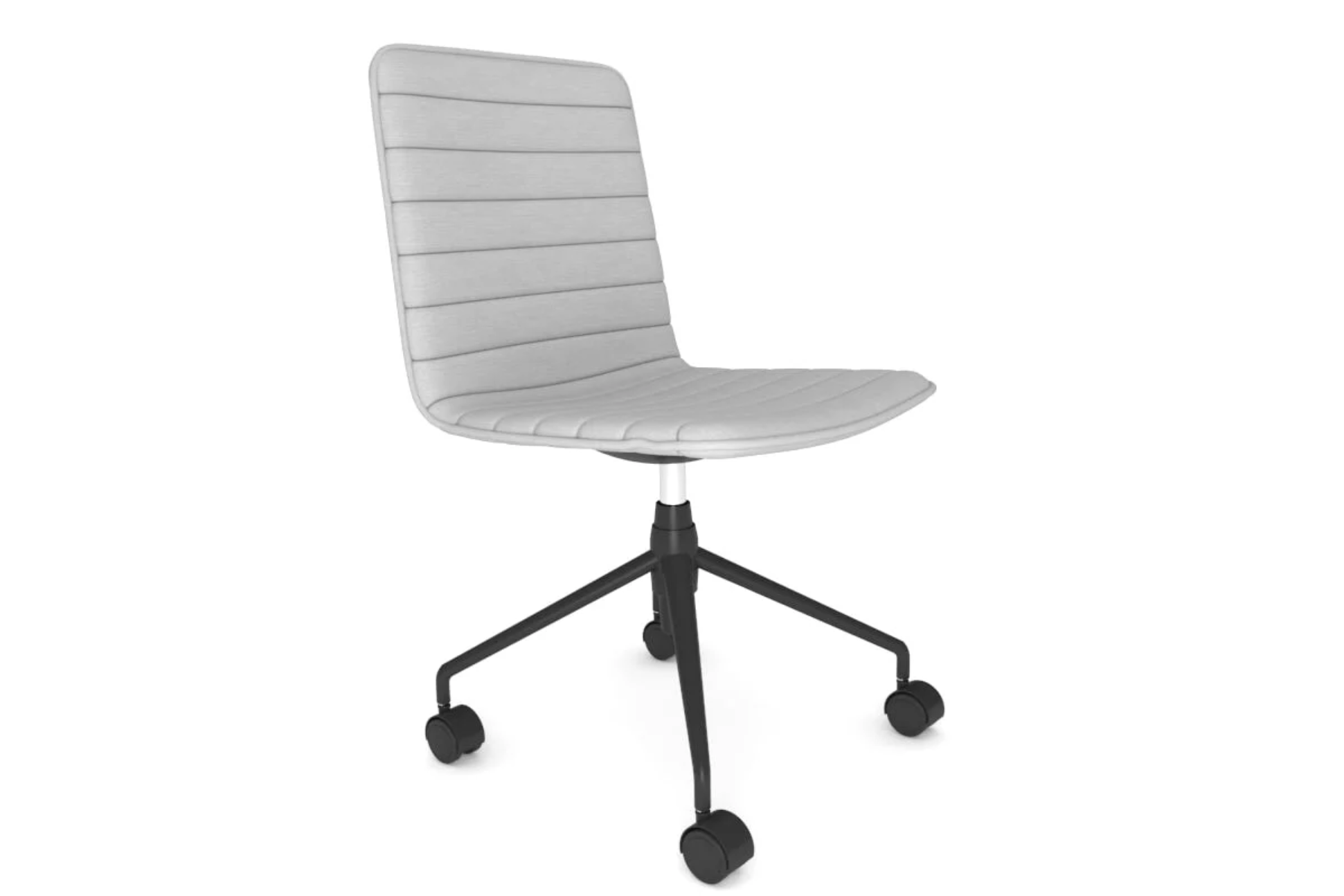
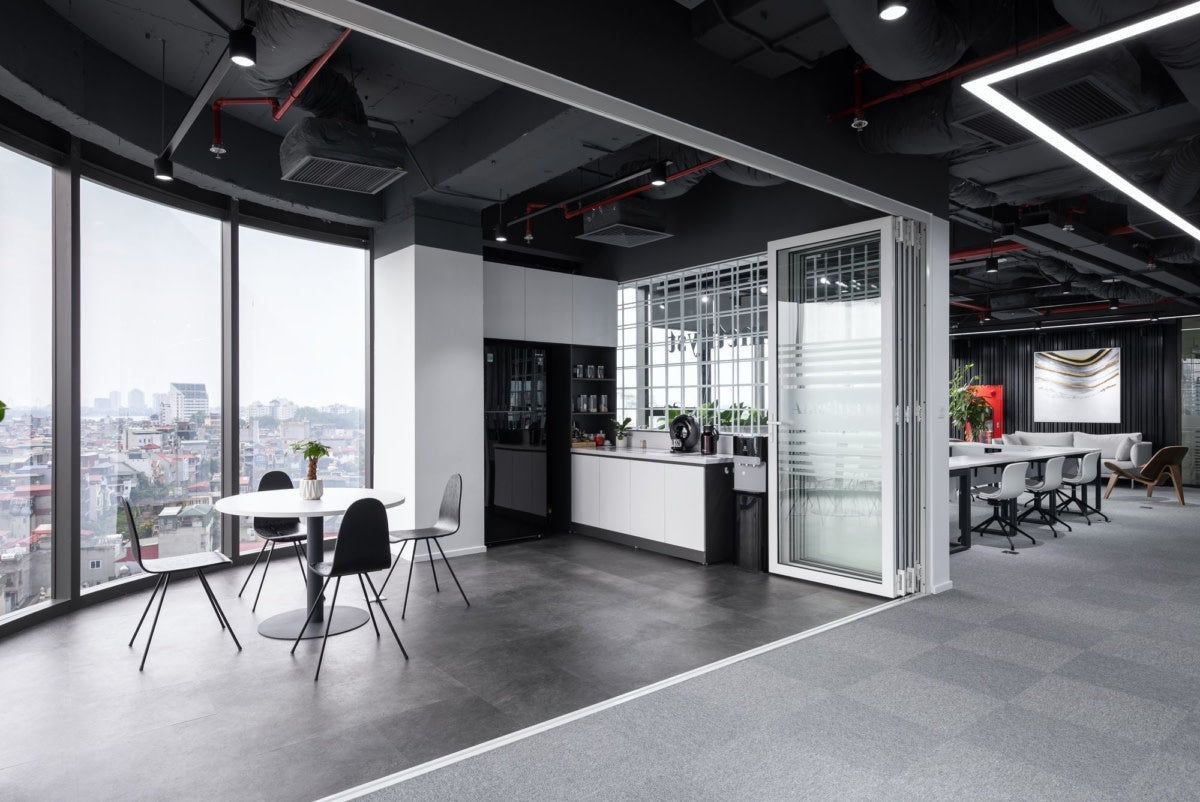
Replicate this with:
Sapphire Cafe Table - Black Disc Base with White Top
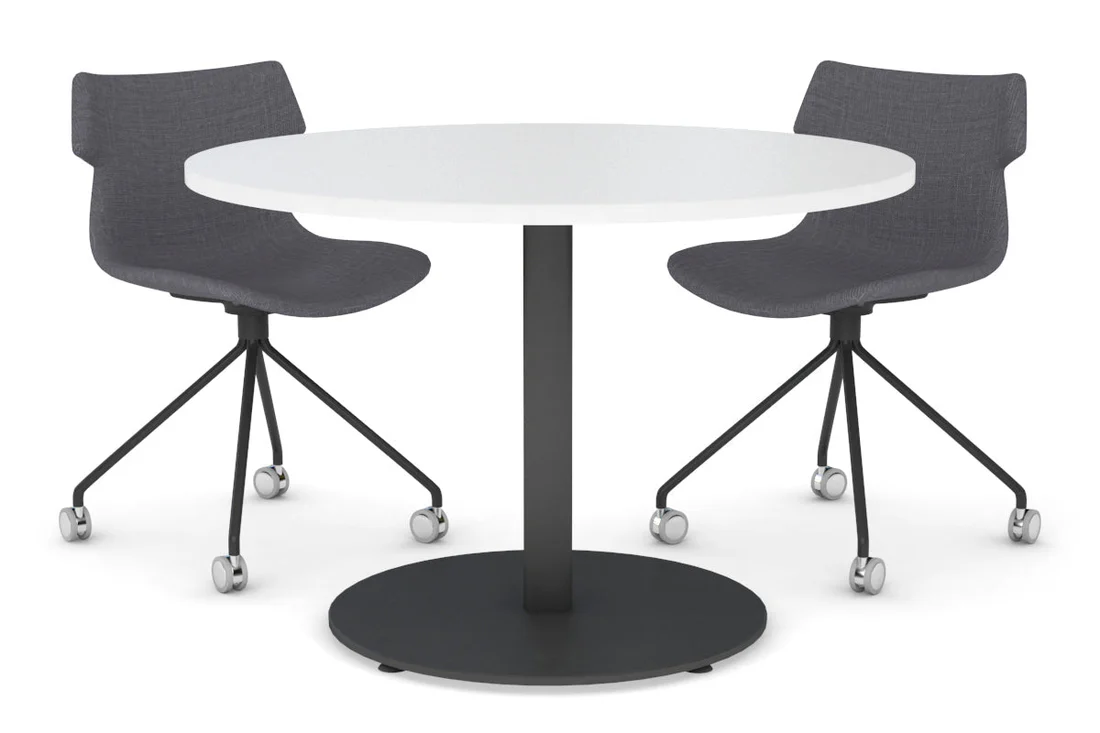
Dune Cafe Chair - 4 Leg Base - Black Leg Colour
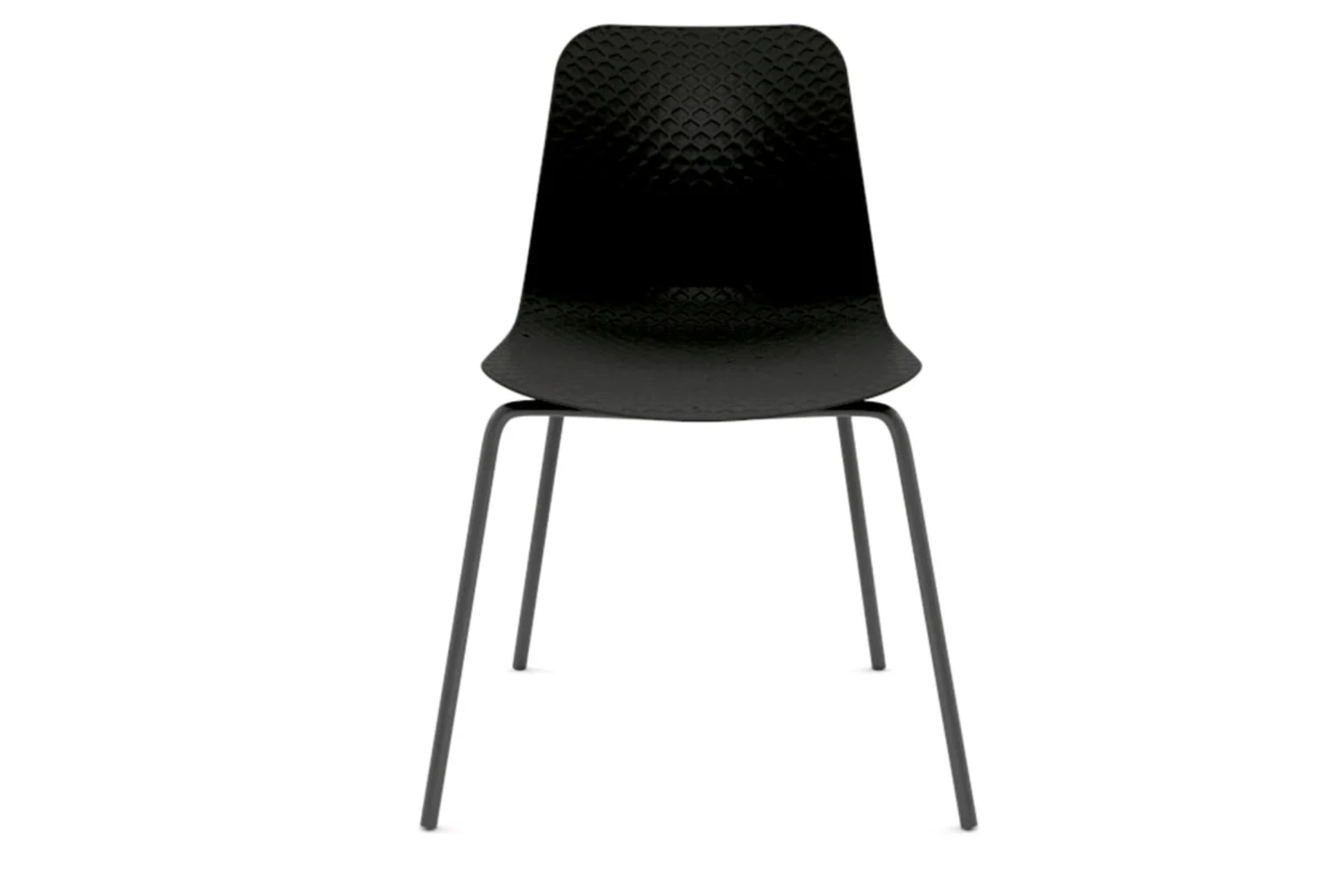
Pocket Change - San Francisco
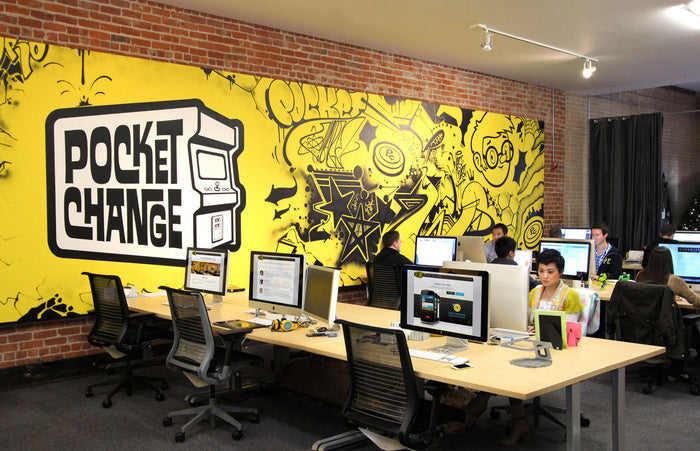
In San Francisco’s SOMA neighborhood, mobile rewards startup Pocket Change has moved into a dynamic new office space. The design makes the most of large windows that flood the area with natural light, while exposed brick walls add a touch of classic San Francisco character.
The layout features open workspaces, brand-aligned meeting rooms, and a welcoming dining area. A standout element is the custom-built bar, which is visible from the street, adding a unique touch to the space.
Despite a tight timeline of under six weeks and a modest budget, the result is a functional, energetic office that perfectly complements the laid-back culture of the Pocket Change team.
Replicate this with:
Quadro Square Legs 6 Person Office Workstation - Maple Top
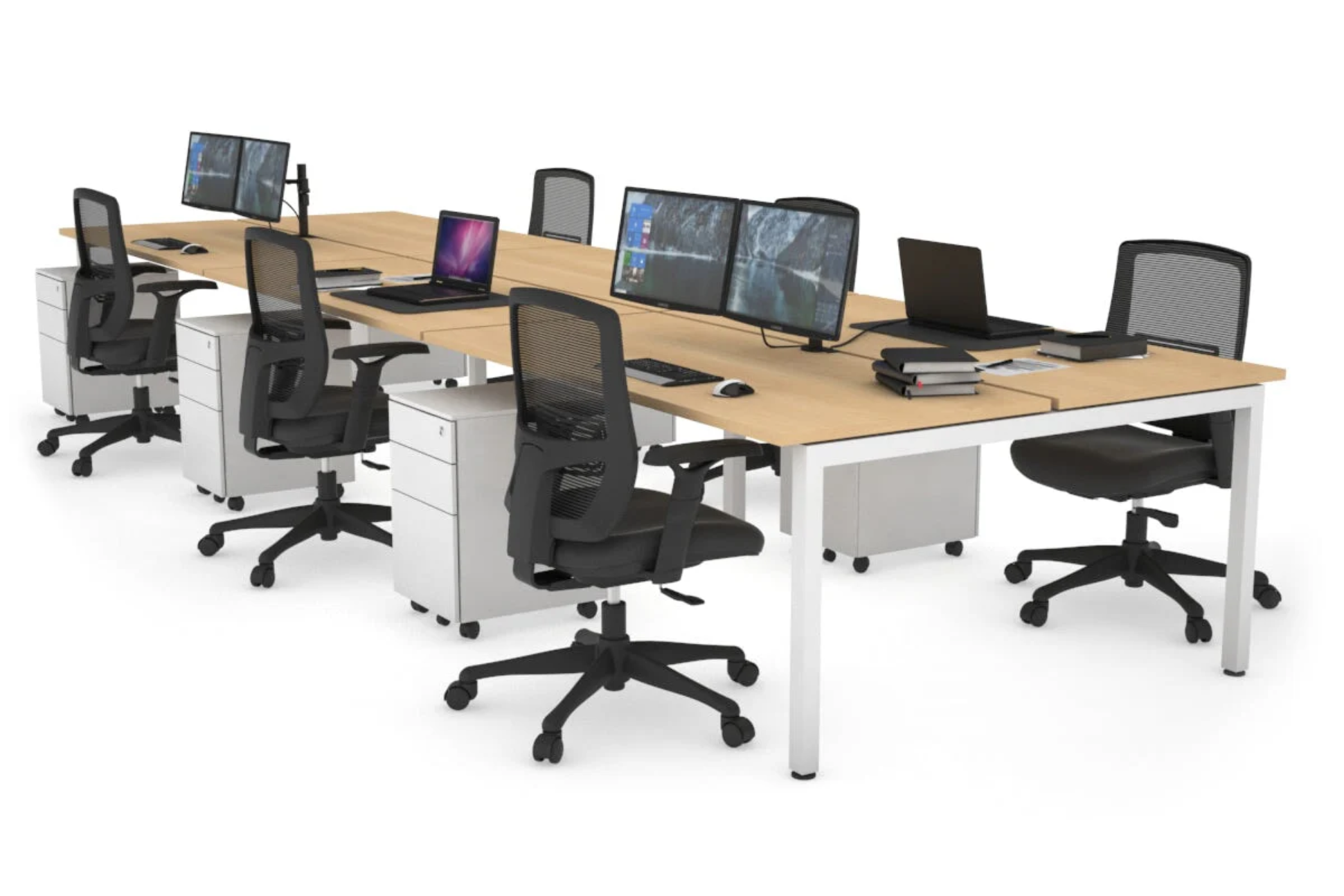
Shrike Ergonomic Chair
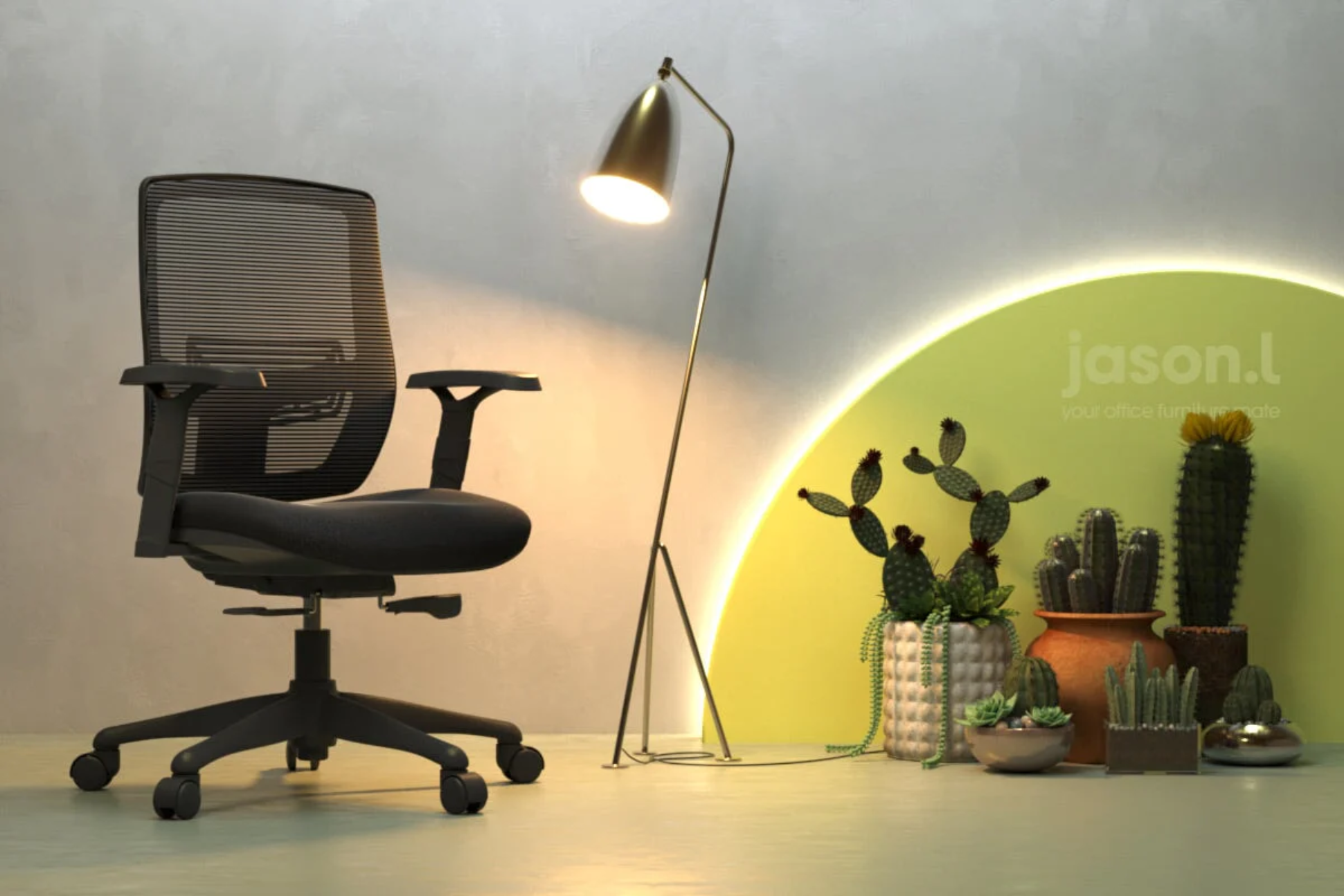
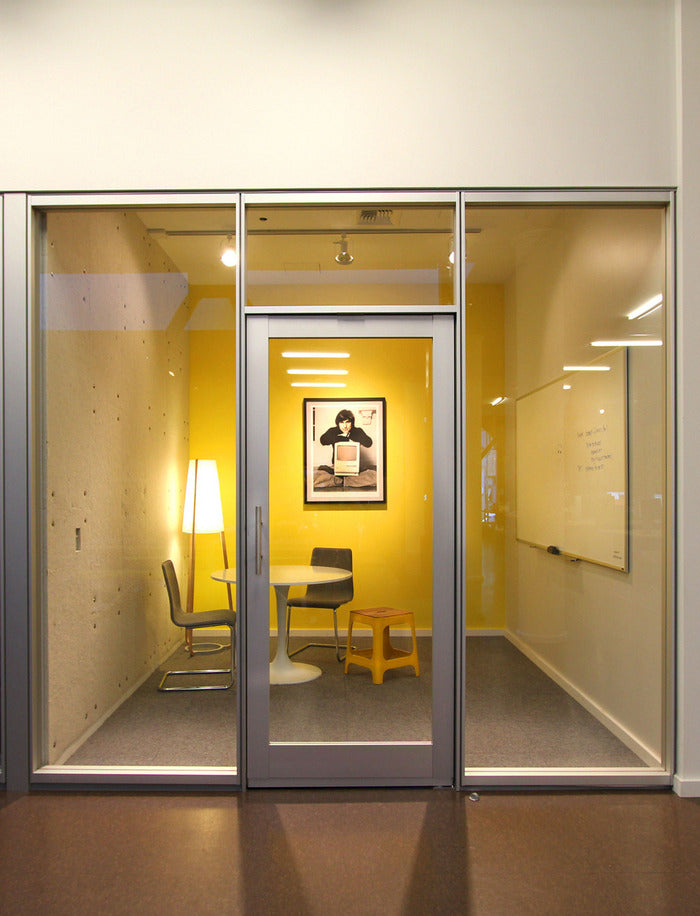
Replicate this with:
Nest 4 Person Meeting Booth
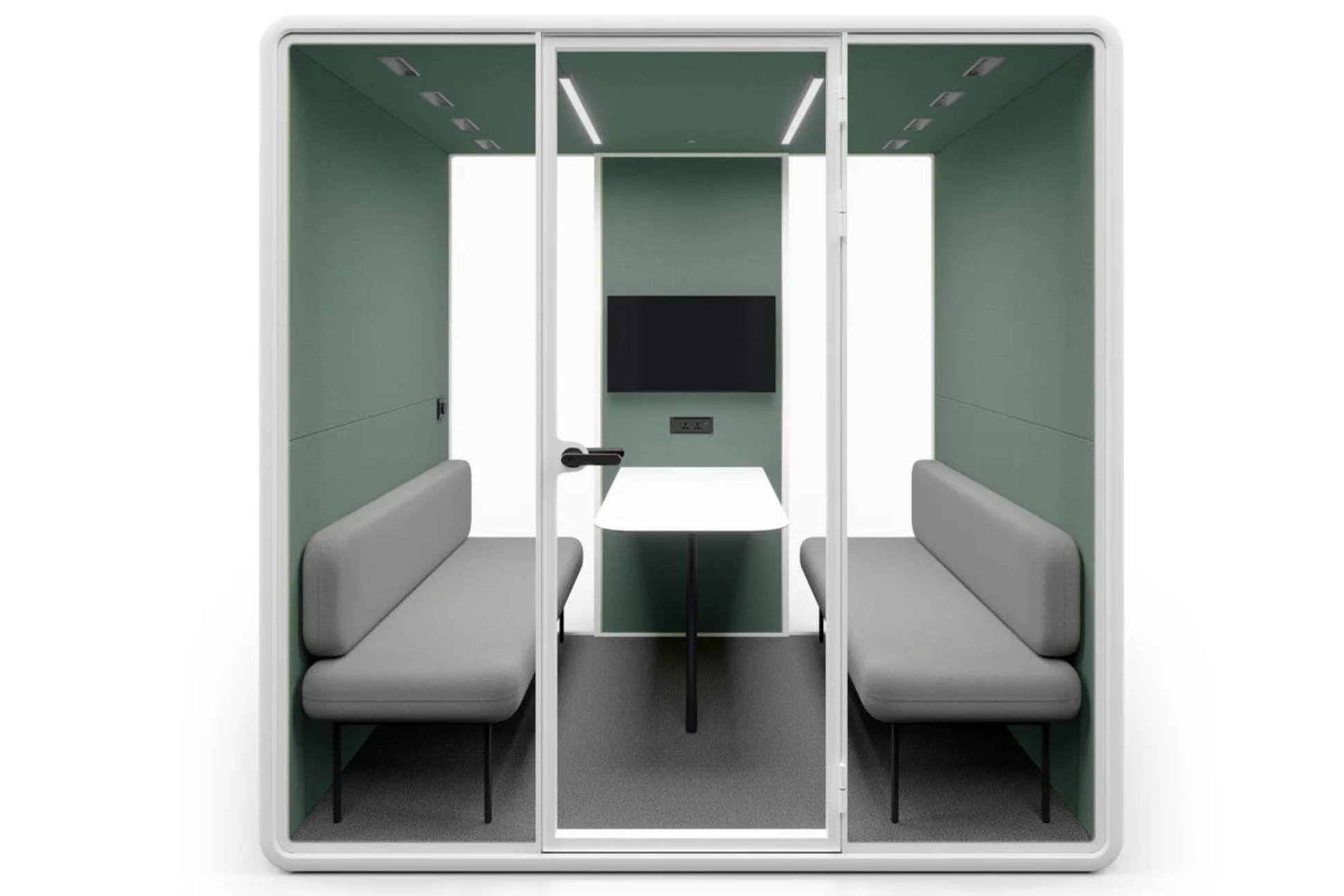
Project Collins – Hamburg
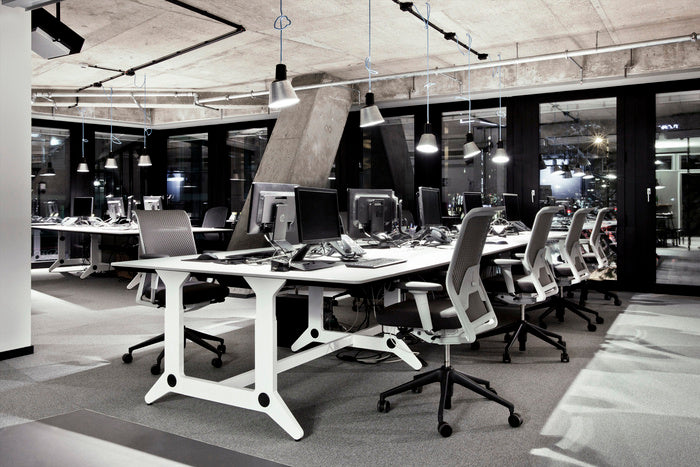
E-commerce startup Project Collins new headquarters spans three levels and covers approximately 3,000 square meters and is designed as an open space concept for up to 250 people.
The building’s unique architecture plays a key role in the layout, with three different sections—each varying in type and age—connected both functionally and visually.
Diagonal concrete pillars in one part of the building and the historic clinkered facades of another form the foundation for Project Collins' new home. The design balances a cozy color and lighting scheme with clear functionality.
Sandblasted concrete surfaces are paired with coarse-mesh carpeting, while open-pored wood elements add warmth to the functional space.
Alongside adjustable workbenches, the three floors offer various retreats, including niches, small gardens with swings, phone booths, and spacious kitchens.
For added functionality, entire walls in meeting areas are covered in magnetic whiteboard or chalkboard paint, ensuring ideas are captured and thoughts can be organized.
Replicate this with:
Switch - 6 Person Workstation White Frame
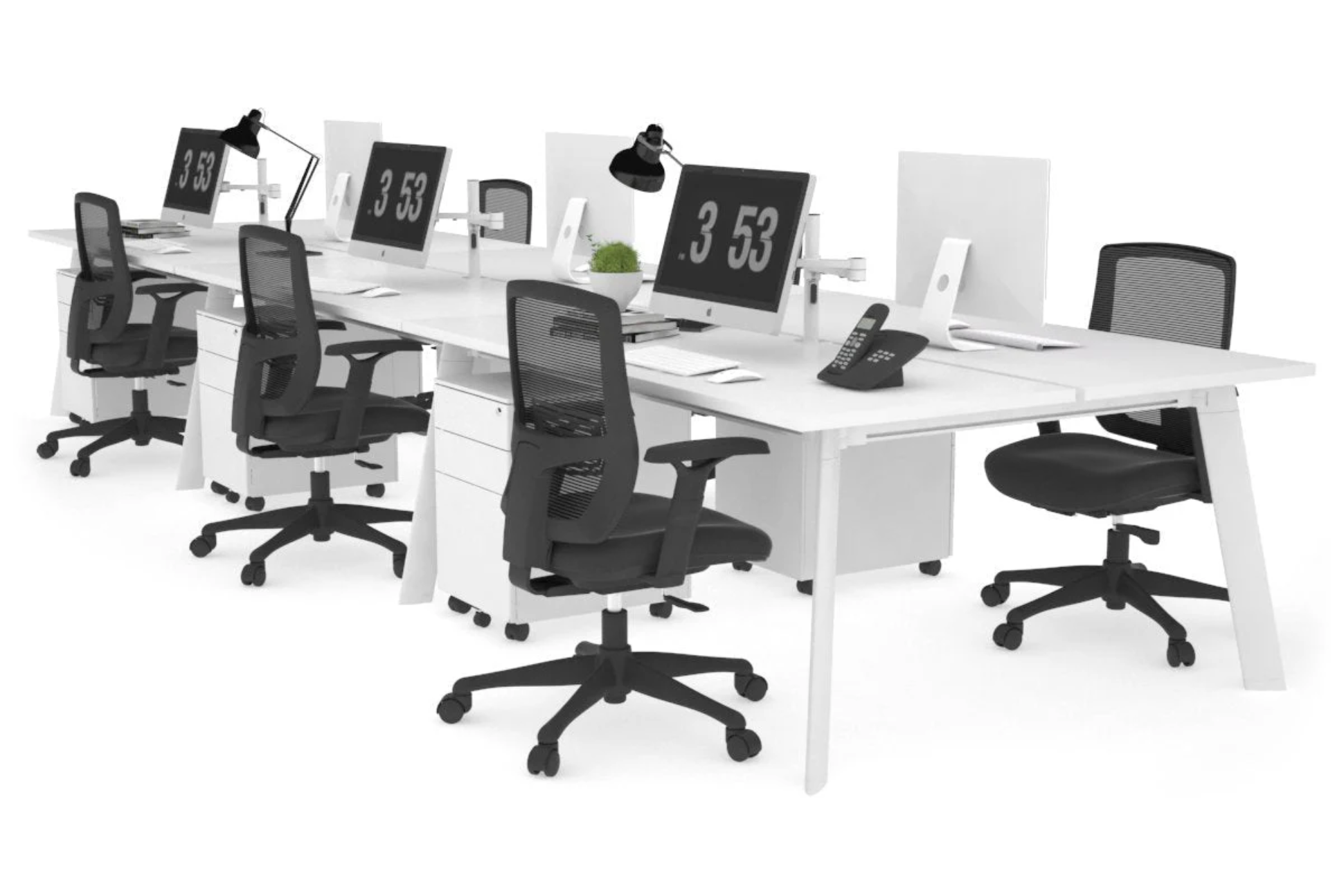
Kingfisher Ergonomic Mesh Chair
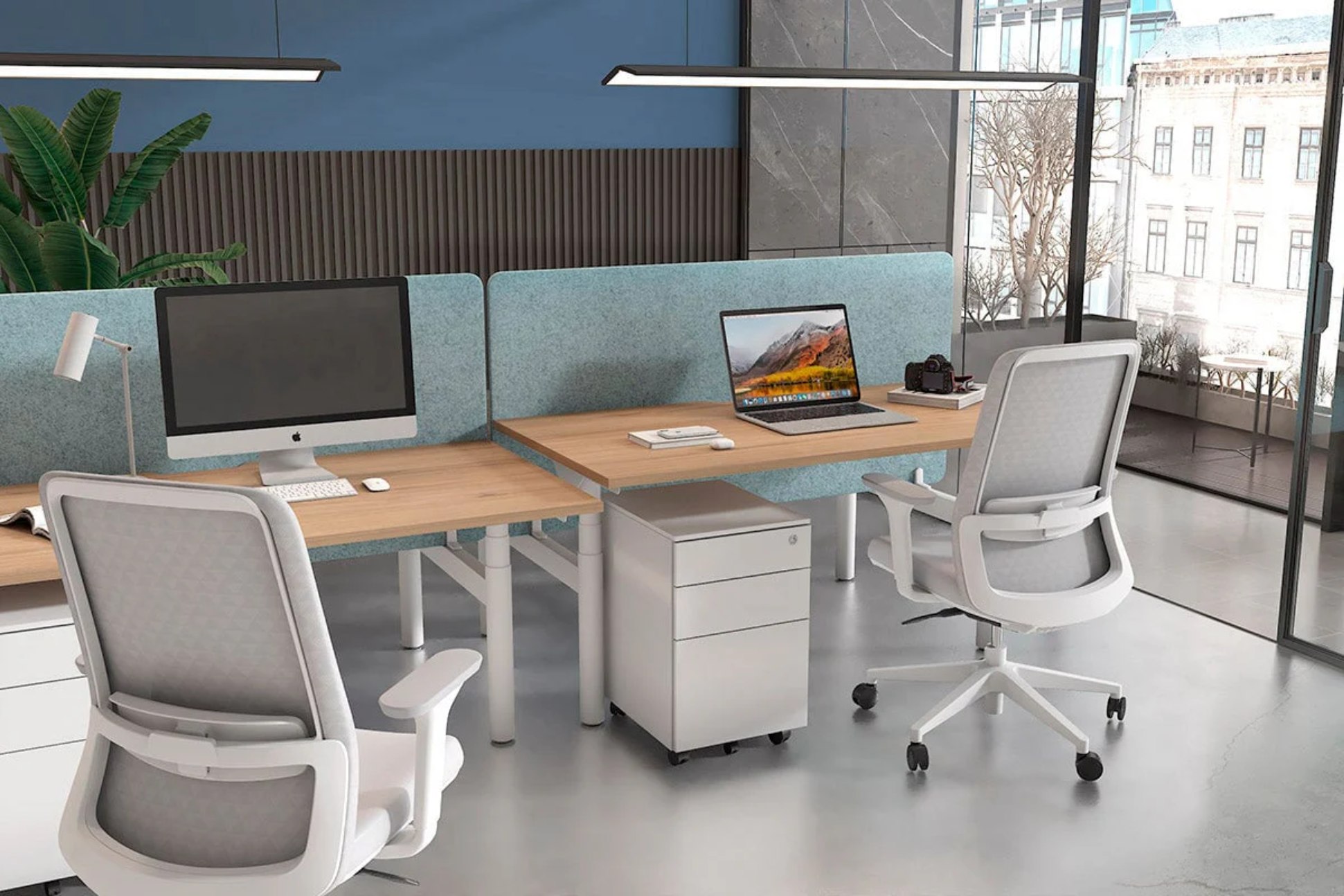
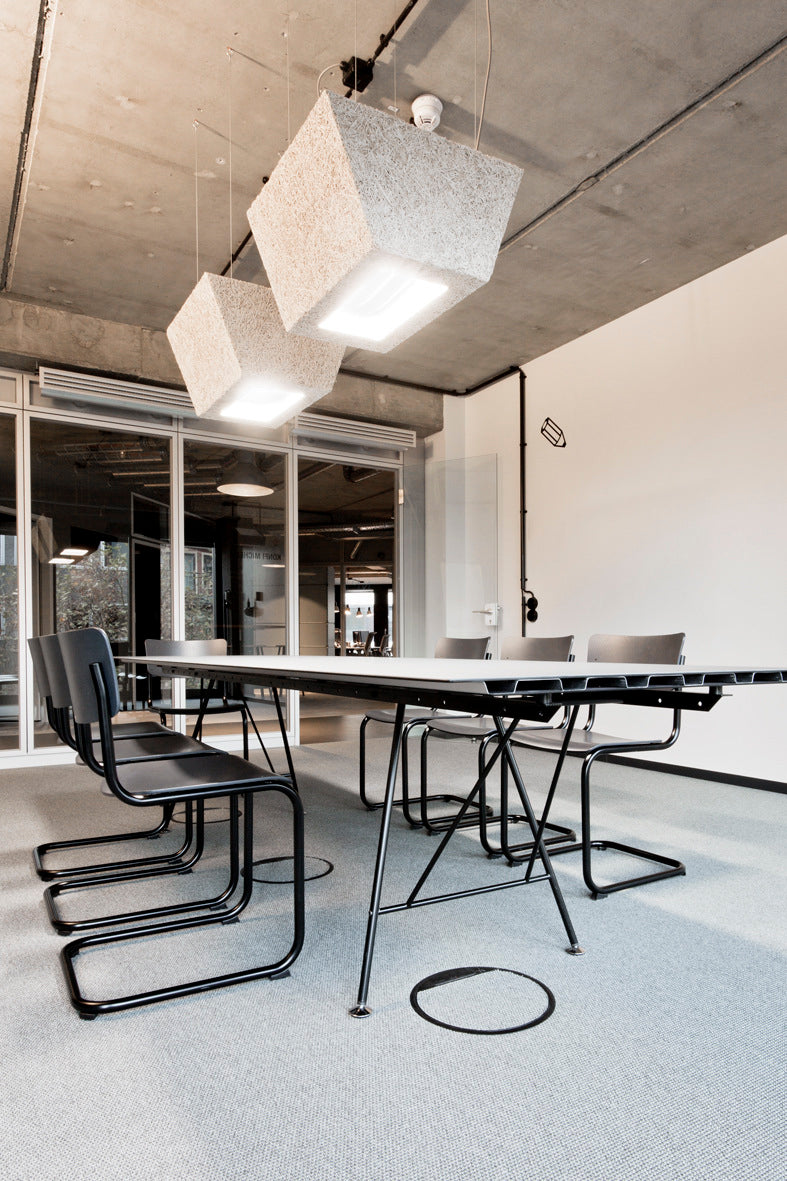
Replicate this with:
Quadro A Legs Modern Boardroom Table - Rounded Corners - Black Legs
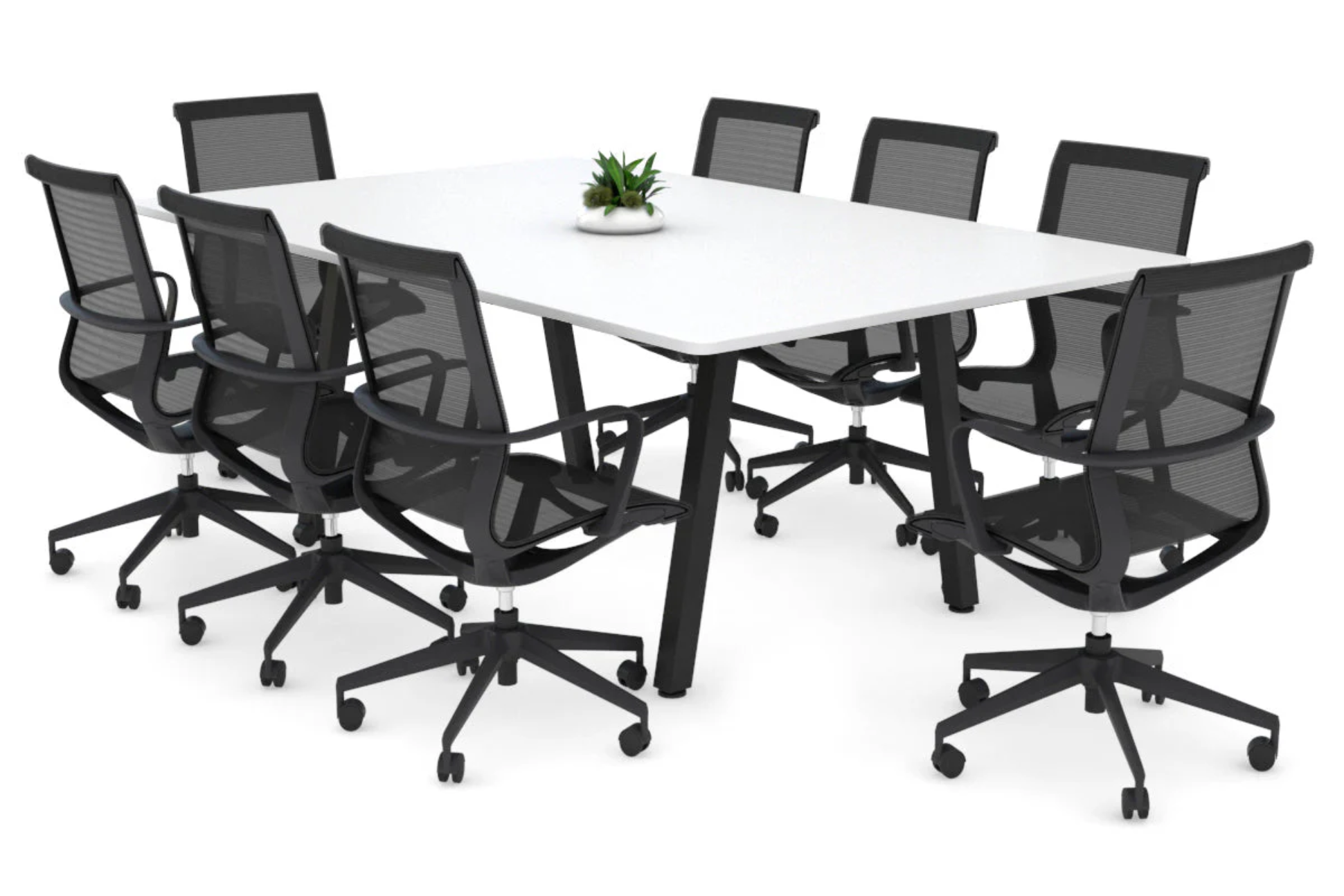
We make your office fitout easy
Go from an empty office to a quality fitout without the fuss. We'll help you pick your product, supply your free floor plan and quote, deliver, and assemble it all. Done by Australia's top commercial office fitout company. Get in touch with us today!


