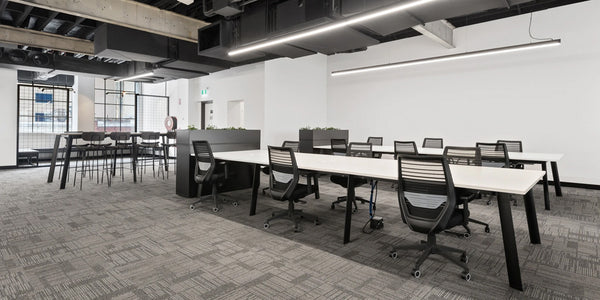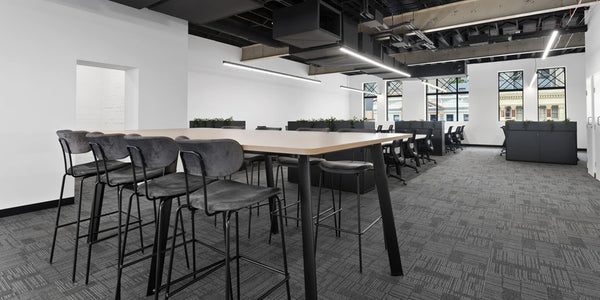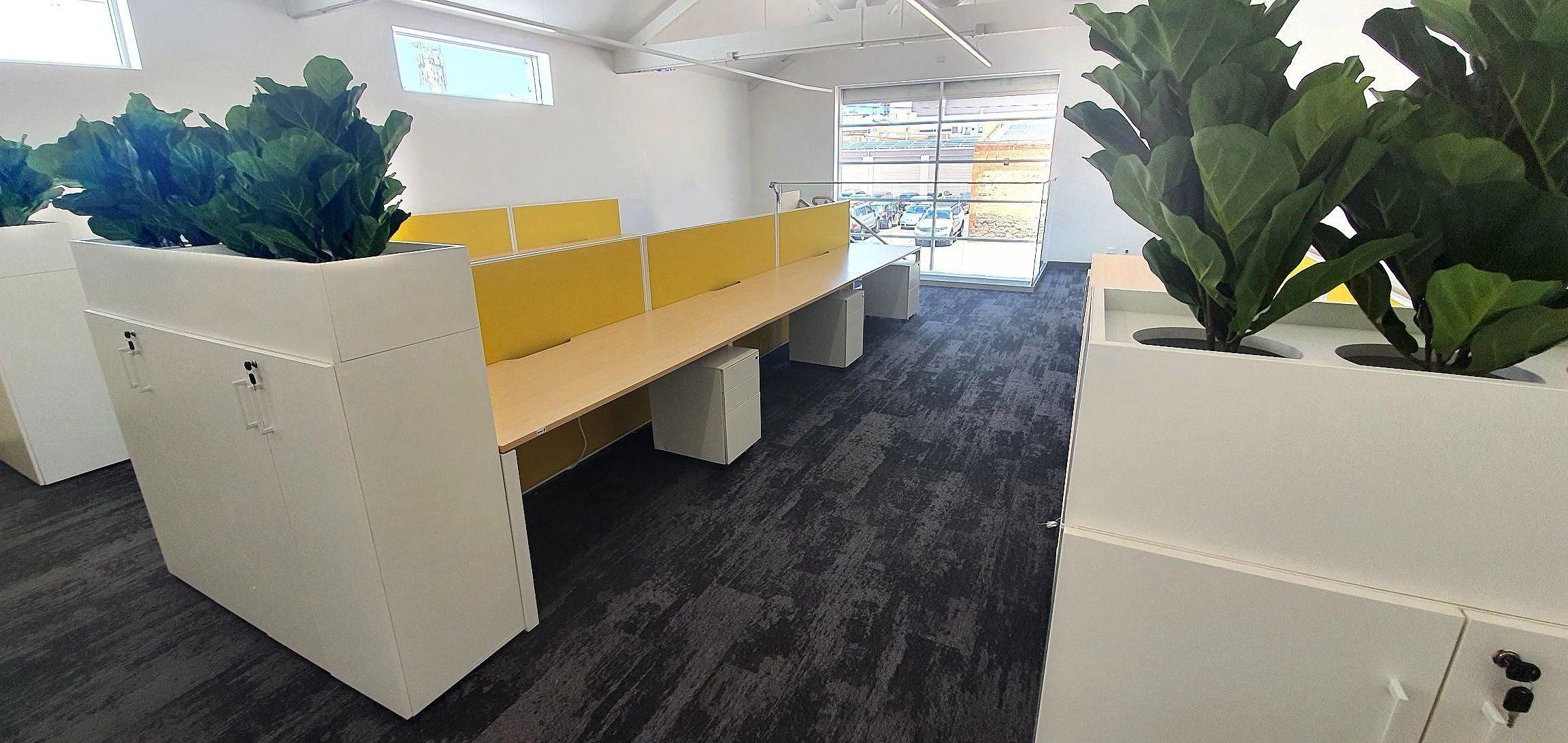Smorgan Gutman Group - VIC, Australia
Smorgan Gutman Group put their faith in JasonL to help them develop a spec fitout that best showcased their newly refurbished building. We fitted out an entire floor with a modern, collaborative design focus whilst still maintaining the existing buildings charm.


The Team on This Project
-

Jason Levin
Chief Ergonomic Officer -

Femil Bautista
Interior Designer -

Erick Dimagiba
Account Manager -

Ondrej Hyzdal
National Sales Manager -

Marie Spata
Customer Service
Like what you see?
Let's chat about your space and how we can make it work harder.
.
- Choosing a selection results in a full page refresh.
- Opens in a new window.
- Australian Capital Territory, ACT
- New South Wales, NSW
- Northern Territory Government, NT
- Queensland, QLD
- South Australia, SA
- Tasmania, TAS
- Victoria, VIC
- Western Australia, WA










