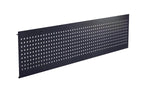Prospa - Darlinghurst, NSW
The Prospa team moved into a one level office in 2016. They then grew rapidly and upgraded their business to 3 floors. Their main goal was to create an easily accessible space where teams could collaborate and also find a place to take some downtime in such a fast-paced work environment, accommodating each and every single staff member - we managed to bring this vision to life.
We've helped them from the onset and have now added onto their initial design by creating a space with workstations and stand-up desks along with many collaborative areas and breakout spaces. Everyone on the team will now have ample space to work in and get their creative juices flowing!

Fresh structure
This fitout uses cool tones and crisp lines to define a flexible, future-facing workspace. Turquoise panels and charcoal frames add rhythm and contrast, anchored by soft timbers and refined detailing. High-performance task seating and open planning support both focus and fluid movement across zones. Inspired by the approach? We’ll help you shape your own.
START YOUR FITOUT! START YOUR FITOUT!
The client's perspective
"What JasonL and his team do to help you research and find the right products is they'll actually ship something on-site and let you try before you buy... using the product before buying really helps with your research."
Alison Binskin
Head of Business Enablement
at Prospa
The Team on This Project
-

Jason Levin
Chief Ergonomic Officer -

Kelly Calma
Accounts -

Jorge Aguila
People & Culture -

Marc Levin
Co-CEO & Integrator -

Ondrej Hyzdal
National Sales Manager
Like what you see?
Let's chat about your space and how we can make it work harder.
Curious to see more?
.
- Choosing a selection results in a full page refresh.
- Opens in a new window.
- Australian Capital Territory, ACT
- New South Wales, NSW
- Northern Territory Government, NT
- Queensland, QLD
- South Australia, SA
- Tasmania, TAS
- Victoria, VIC
- Western Australia, WA
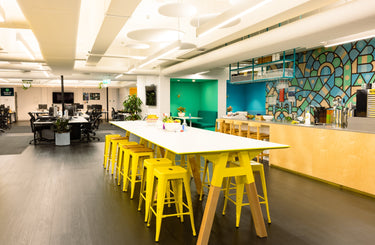


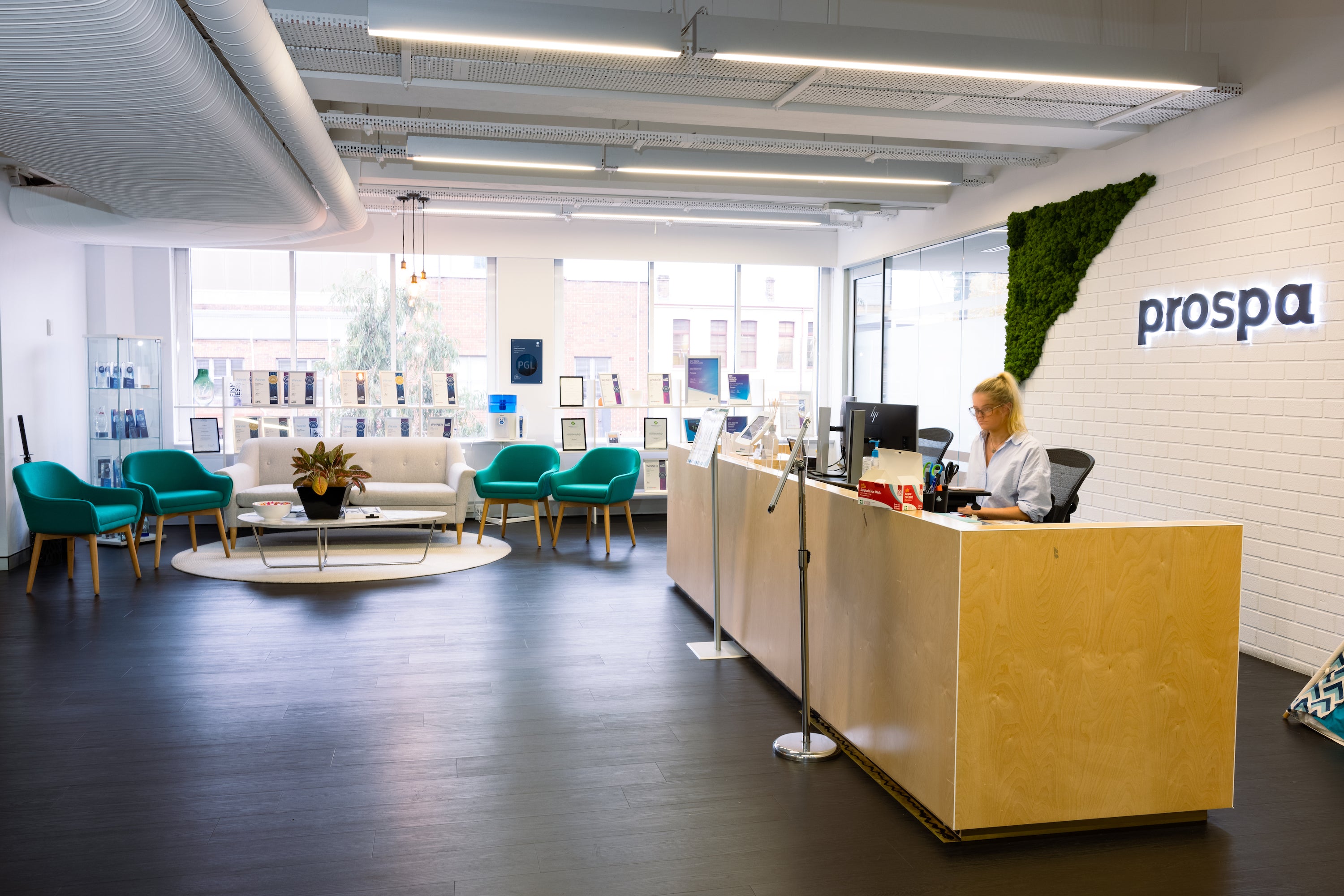

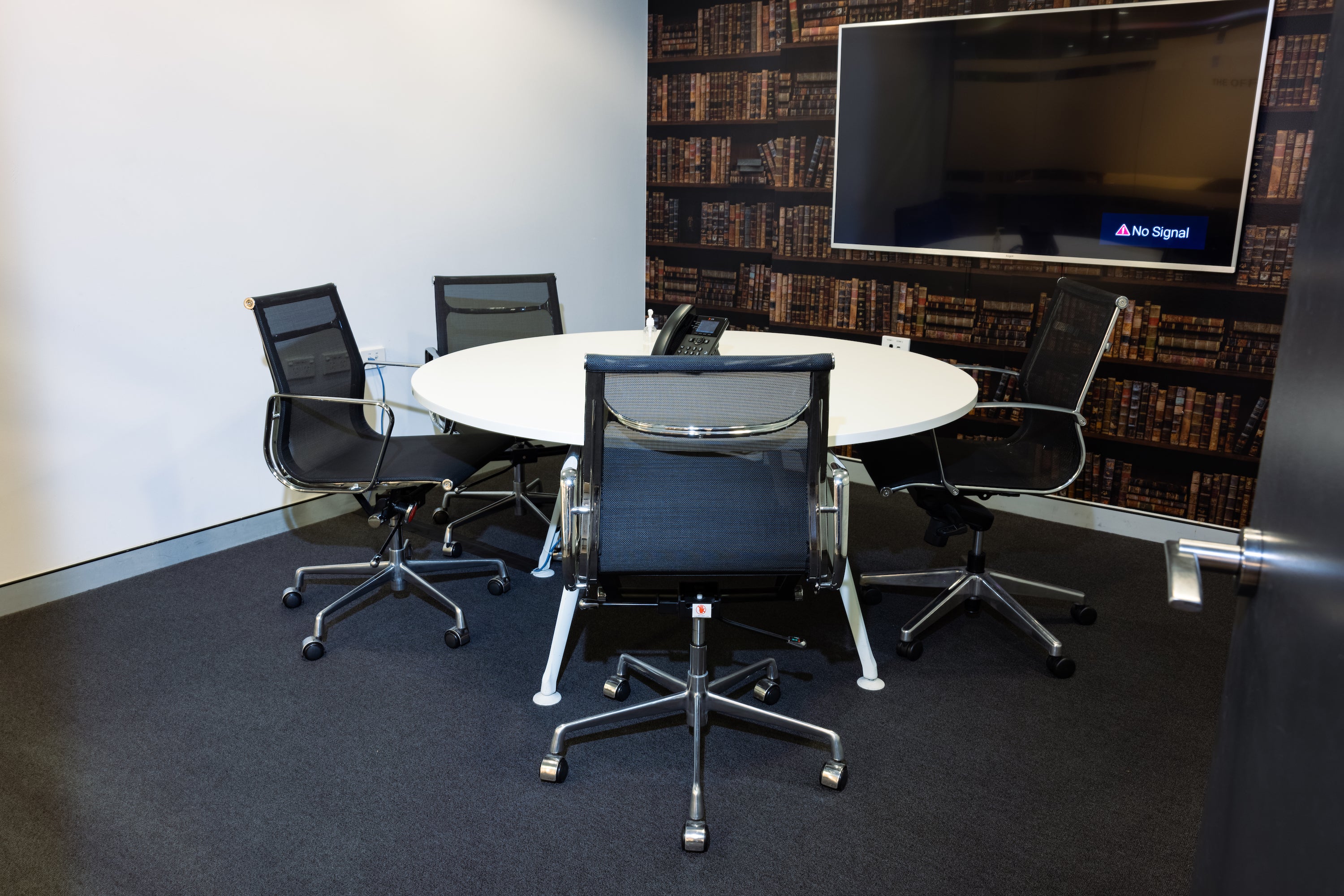



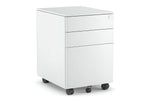
![Quadro Loop Legs 6 Person Office Workstation [1200L x 700W]](http://www.jasonl.com.au/cdn/shop/products/quadro-loop-leg-6-person-office-workstations-1200l-x-700w-956911.jpg?v=1754543507&width=150)


![Switch Meeting Room Table [3600L x 1200W]](http://www.jasonl.com.au/cdn/shop/products/switch-meeting-room-table-3600l-x-1200w-518367.jpg?v=1715550228&width=150)
![Blackjack Round Meeting Table [1200 mm]](http://www.jasonl.com.au/cdn/shop/products/blackjack-round-meeting-table-1200-mm-301030.jpg?v=1652602067&width=150)

![Sapphire Disc Base Boardroom Rectangle Table [1200L x 1200W]](http://www.jasonl.com.au/cdn/shop/files/sapphire-disc-base-boardroom-rectangle-table-1200l-x-1200w-433180.jpg?v=1771069223&width=150)
![Quadro Loop Legs 6 Person Office Workstation [1200L x 700W]](http://www.jasonl.com.au/cdn/shop/products/quadro-loop-leg-6-person-office-workstations-1200l-x-700w-153743.jpg?v=1754543507&width=150)
